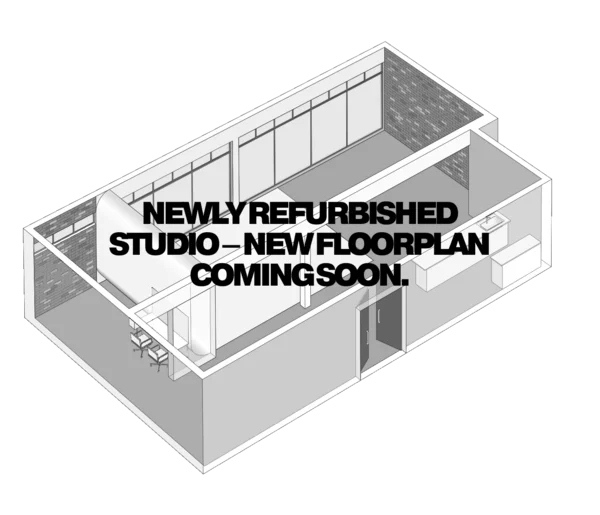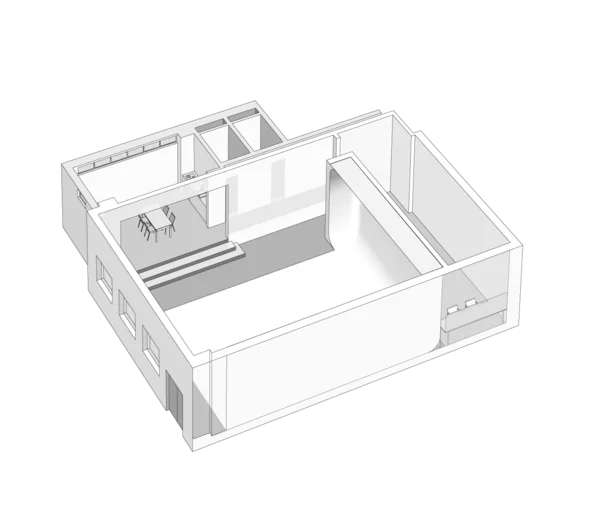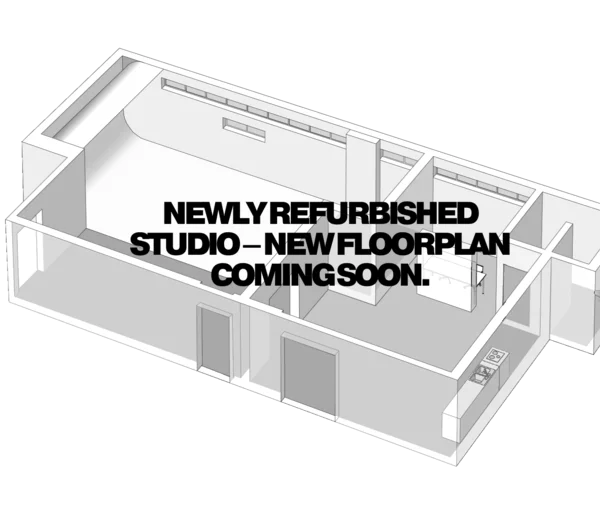
Arch 01
363 Hows Street E2 8EE
View on Google Maps
We have fully renovated these East London railway arches to include a new 7m x 7m cove which rises to the full height of the arch. They come equipped with all the Big Sky touches, as well as design features including locally produced furniture pieces. There’s also an on-site kitchen, barista coffee and decked outside spaces.
As with our Omega Place studio, we deliver Big Sky lighting equipment and set build to this location.
– Exposed brick walls
– Arched ceiling
– Floor to ceiling tinted glass front
– Wooden Floors
– Hair and makeup area
– Bathroom with shower
– East London location

-
Access
Glass door: 2.35m wide x 2.6m high -
Infinity cove
-
Bathroom with shower
-
Hair and makeup area
-
Catering Area
-
Connecting Arch
w 3.04m x h restricted
Total area:
116 sqm / 1,250 sqft
Ceiling height:
2.7 m – 4.3 m (arched)
Cove width x depth x height:
7 m / 23 ft x 7 m / 23 ft x 4.1 m / 14 ft







